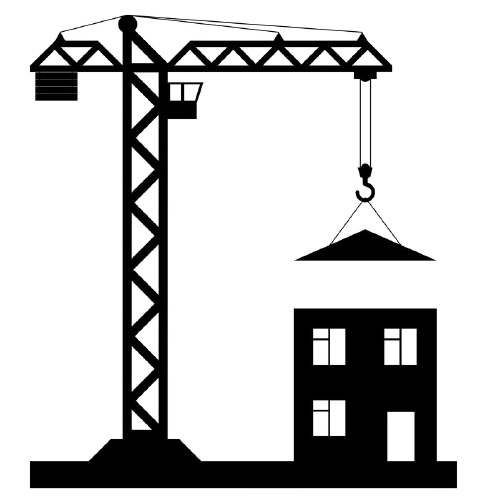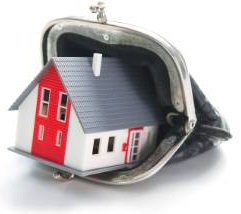About
At Saathvika, we an Icon creator, were Your dream comes true on our vision.
Saathvika Builders was founded in 2018 by Mr. S. SenthilSaravanan, a qualified Engineer having vast experience in Construction of individual villas and multi storied buildings.
Since its inception, Saathvika has set higher standards for itself, in an endeavors to transform the city with every building of ours.
When we incorporate playgrounds and swimming pools into our designs, it's not just to offer our customer's better amenities, but to offer their children a better space to play.
when we push ourselves to find innovative solutions, it is not so much to save cost, as it is to save our environment.
Our core values are A strong organization that could be trusted for its quality, promises & Transparency,
Open and always searching for a new and better ways,
Best results from working together,
Excellence is not a destination, it is a journey.
Saathvika foraying in its endless journey, to create plotted development, commercial spaces, retail spaces and interior designs in all over parts of Tamil Nadu.
At Saathvika, we an Icon creator, were Your dream comes true on our vision.













